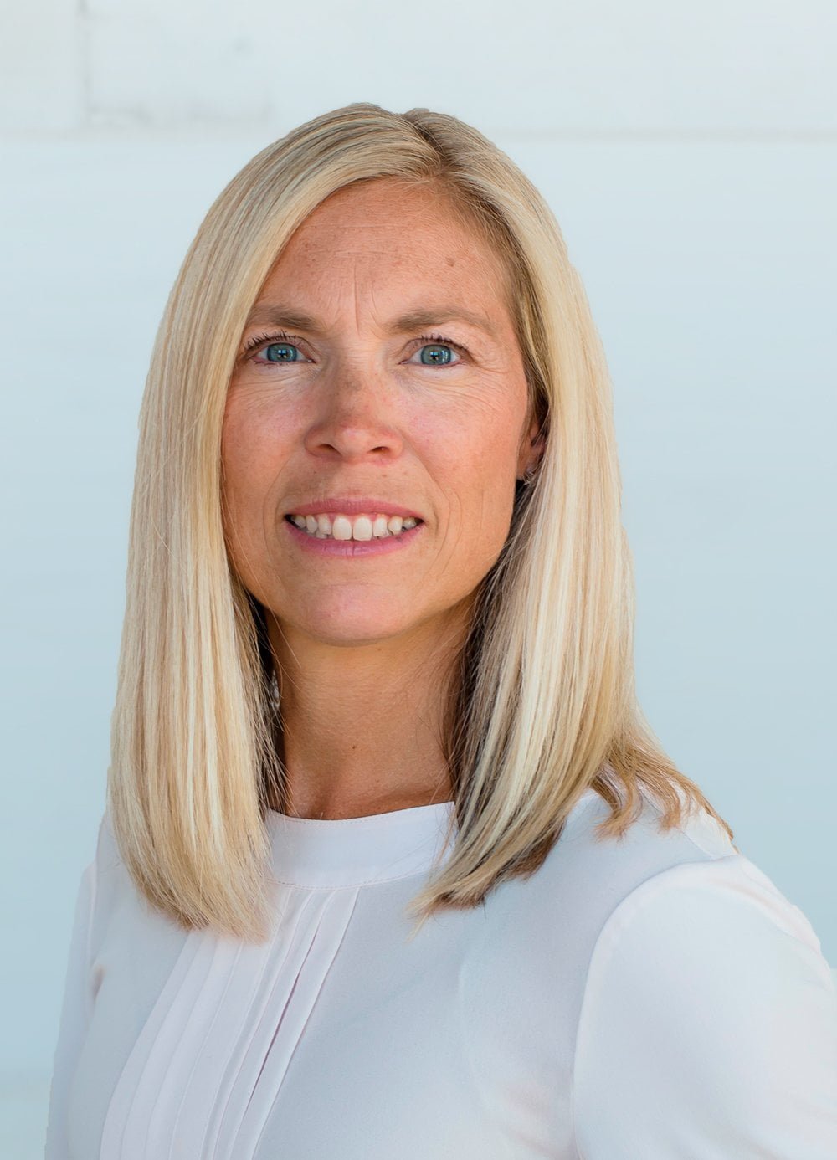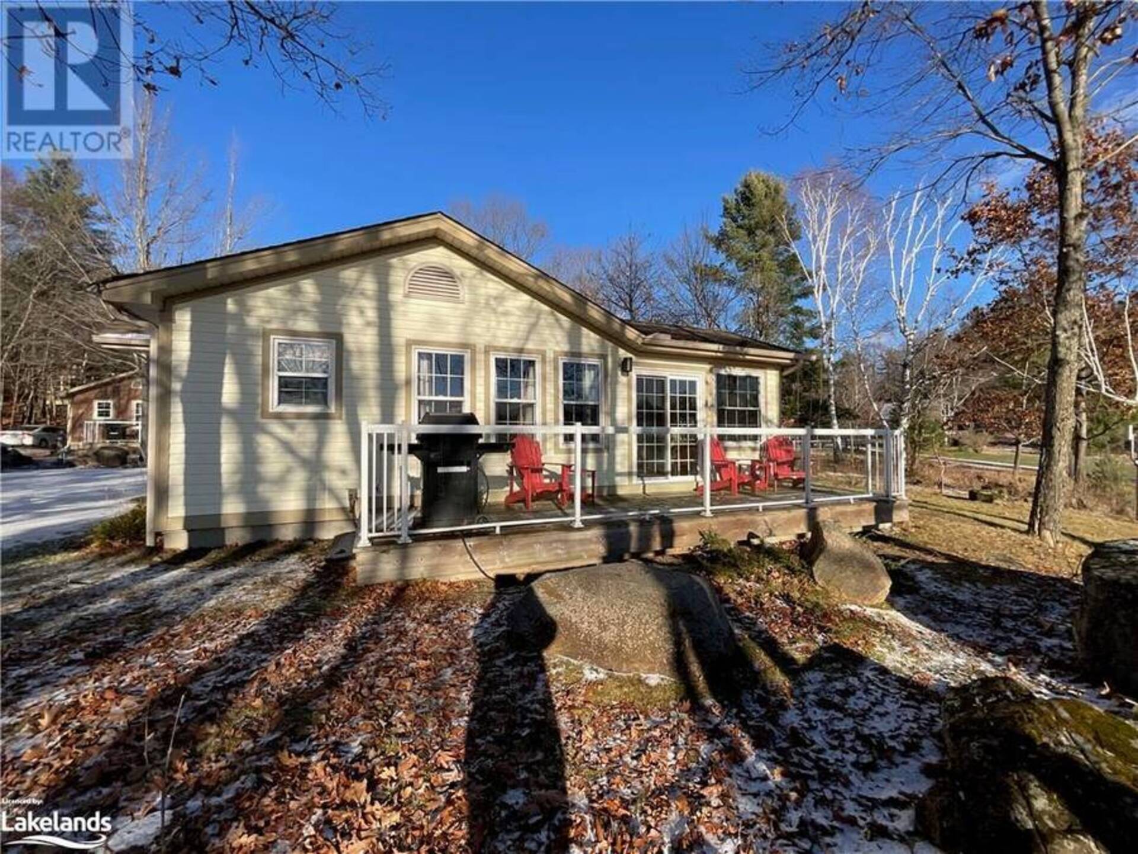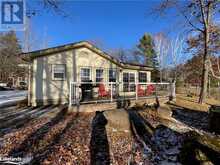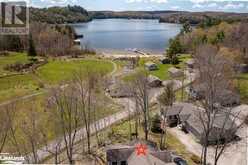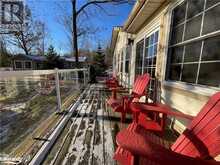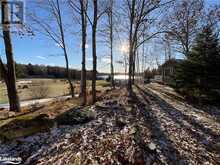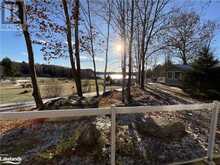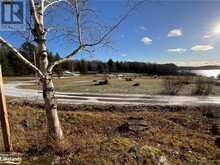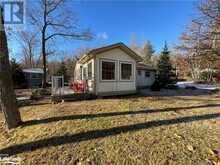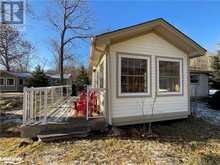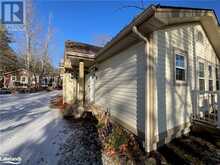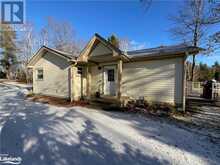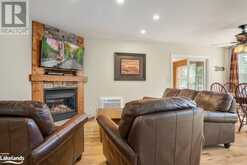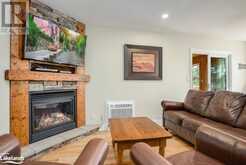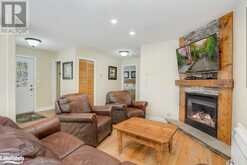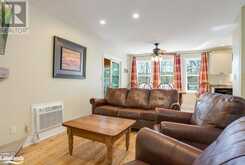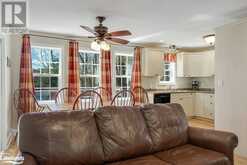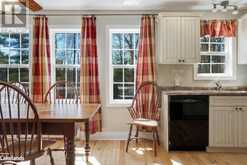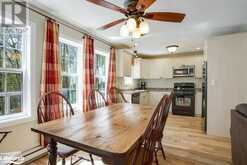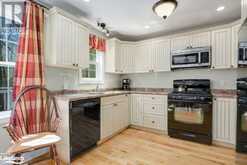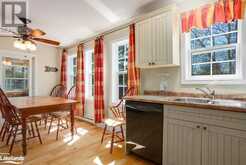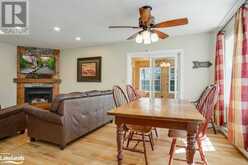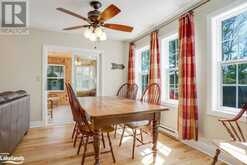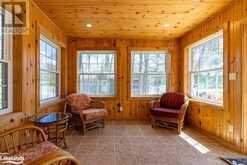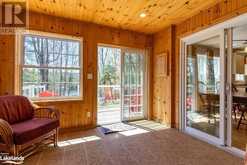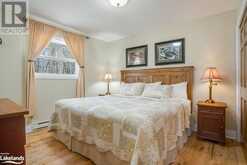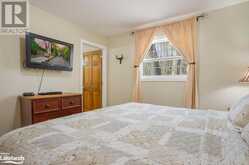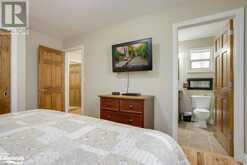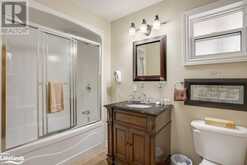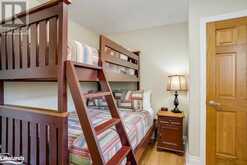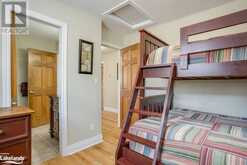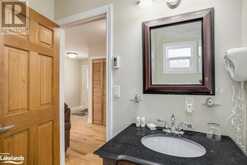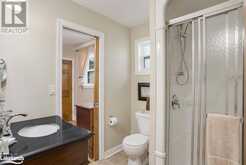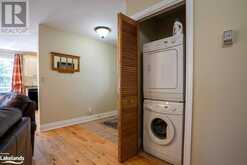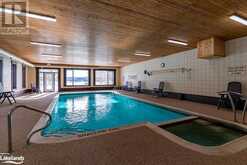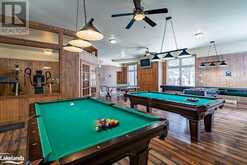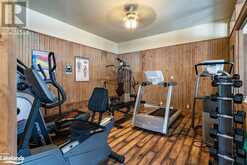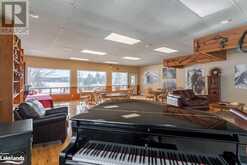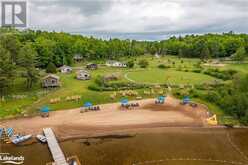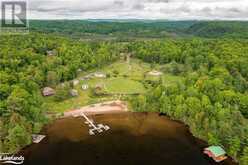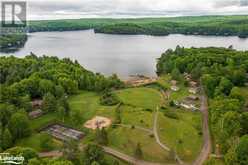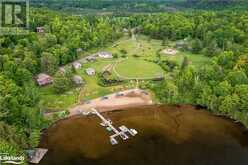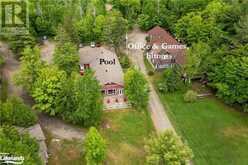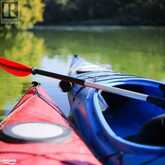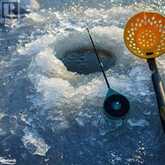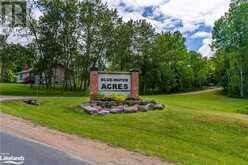1052 RAT BAY Road Unit# 108-8, Lake of Bays (Twp), Ontario
$49,900
- 2 Beds
- 2 Baths
- 958 Square Feet
Blue Water Acres FRACTIONAL ownership means that you share the cottage with 9 other owner’s you will own a 1/10th share of the cottage (your Interval week) and a smaller share in the entire resort. It's NOT A TIMESHARE. This cottage is known as 108 Algonquin and it's one of three cottages OFFERING THE BEST BEACH/LAKE VIEW at Blue Water Acres; it has private and guest parking, hi-speed internet, good cell service, 2 spacious bedrooms, 2 bathrooms, washer & dryer, cozy propane fireplace in living area, large dining area with full equipped kitchen and large screened in Muskoka Room. You will have exclusive use of your cottage for 5 weeks of the year. Check-in day for 108 Algonquin is Saturday and the Core Week (Week 8) in 2024 starts on August 10. The four other floating weeks rotate each year so it's fair to all the owners. Remaining weeks for 2024: January 27, May 4, September 21, November 16/24. Included for your enjoyment; beach chairs, kayaks, paddle boats, a 300' sand beach, tennis and badminton courts, playground, indoor swimming pool with change room & sauna, gathering room with grand piano, games room with pool tables, fitness room, tubing hill, skating, walking & snowshoe trails and more. You can even moor your own boat at Blue Water Acres for your weeks during boating season. All the cottages are pet-free & smoke-free. This is an affordable way to enjoy cottage life without the cost or work of full cottage ownership. Annual Maintenance fees INCLUDE EVERYTHING and are paid November for the following year. The ANNUAL maintenance fee for each owner in 108 Algonquin cottage in 2024 is $4,939+HST. There is NO HST on the purchase price. It's a unique way to own a share of Muskoka on Muskoka’s second largest lake. Your weeks can also be traded for weeks at other luxury resorts around the world through Interval International. Or you can rent your weeks out either through Blue Water Acres or on your own. *Interior images shown are similar to cottage interior. (id:56241)
- Listing ID: 40517162
- Property Type: Single Family
Schedule a Tour
Schedule Private Tour
Jenny Beattie would happily provide a private viewing if you would like to schedule a tour.
Match your Lifestyle with your Home
Contact Jenny Beattie, who specializes in Lake of Bays (Twp) real estate, on how to match your lifestyle with your ideal home.
Get Started Now
Lifestyle Matchmaker
Let Jenny Beattie find a property to match your lifestyle.
Listing provided by Chestnut Park Real Estate Ltd., Brokerage, Port Carling
MLS®, REALTOR®, and the associated logos are trademarks of the Canadian Real Estate Association.
This REALTOR.ca listing content is owned and licensed by REALTOR® members of the Canadian Real Estate Association. This property, located at 1052 RAT BAY Road Unit# 108-8 in Lake of Bays (Twp) Ontario, was last modified on December 1st, 2023. Contact Jenny Beattie to schedule a viewing or to find other properties for sale in Lake of Bays (Twp).
