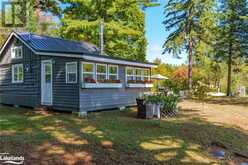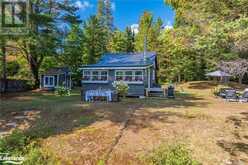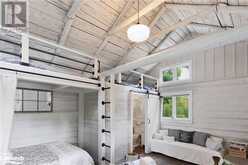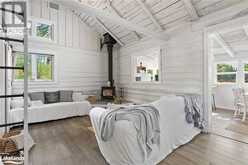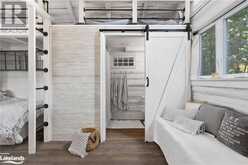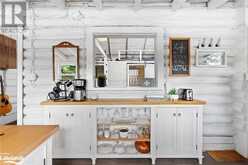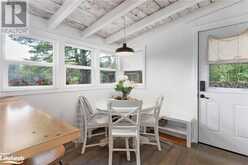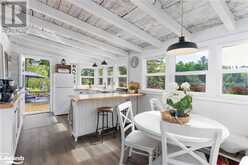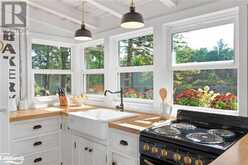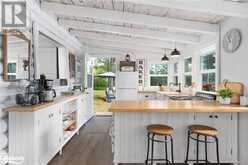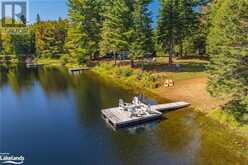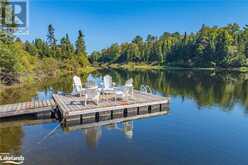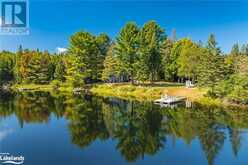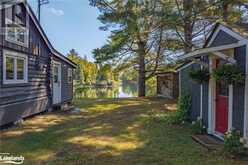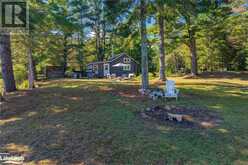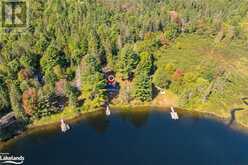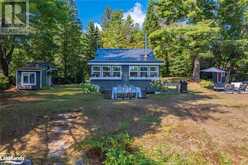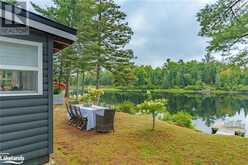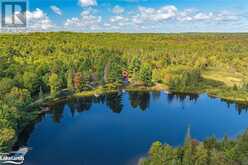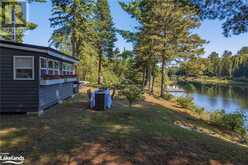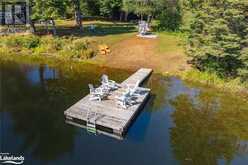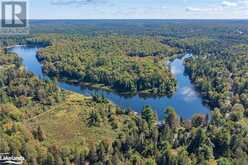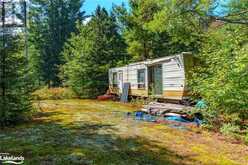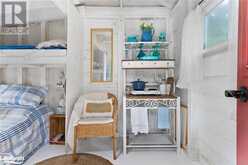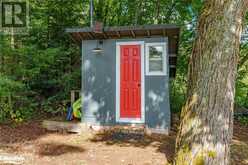1130 COLONY Road, Bracebridge, Ontario
$499,900
- 1 Bath
- 534 Square Feet
Welcome to 1130 Colony Road—a delightful circa-1940 log cabin that has been lovingly restored and thoughtfully updated, making it the perfect place for a new family to begin creating cherished memories. Built by the current owner’s great-grandfather, this cabin is as cute as a button and brimming with charm.Step into the farmhouse-style eat-in kitchen and soak in the panoramic views of the Muskoka River. The chic, bright living/sleeping space is adorned with original whitewashed pine boards and a vaulted ceiling, offering a cozy yet spacious feel. On chilly evenings, curl up beside the charming Jotul woodstove and relax in true Muskoka fashion. The cabin comfortably accommodates 4-5 people, with a 3-piece bathroom for your convenience. Outside, enjoy alfresco dining with the sounds of nature as your backdrop. The designated food prep area, just off the kitchen, makes entertaining easy, while the lovely seating area invites lively conversation. With nearly 200 feet of waterfront, two floating docks, a sandy beach, and sun all day long, your time on the river will be filled with fun and relaxation. A charming bunkie on the property offers extra space, comfortably sleeping 4 guests (2 adults, 2 children)—perfect for those overflow visitors. The generous, level lot is ideal for kids and adults alike to explore and enjoy. And as a bonus, an additional vacant lot across the road is included. Nestled on a municipal road and just a short drive to Bracebridge for all your amenities, this little slice of Muskoka paradise is calling your name. Don’t miss the chance to make it yours! (id:56241)
- Listing ID: 40645614
- Property Type: Single Family
- Year Built: 1940
Schedule a Tour
Schedule Private Tour
Jenny Beattie would happily provide a private viewing if you would like to schedule a tour.
Match your Lifestyle with your Home
Contact Jenny Beattie, who specializes in Bracebridge real estate, on how to match your lifestyle with your ideal home.
Get Started Now
Lifestyle Matchmaker
Let Jenny Beattie find a property to match your lifestyle.
Listing provided by Forest Hill Real Estate Inc., Brokerage, Bala
MLS®, REALTOR®, and the associated logos are trademarks of the Canadian Real Estate Association.
This REALTOR.ca listing content is owned and licensed by REALTOR® members of the Canadian Real Estate Association. This property, located at 1130 COLONY Road in Bracebridge Ontario, was last modified on September 12th, 2024. Contact Jenny Beattie to schedule a viewing or to find other properties for sale in Bracebridge.


