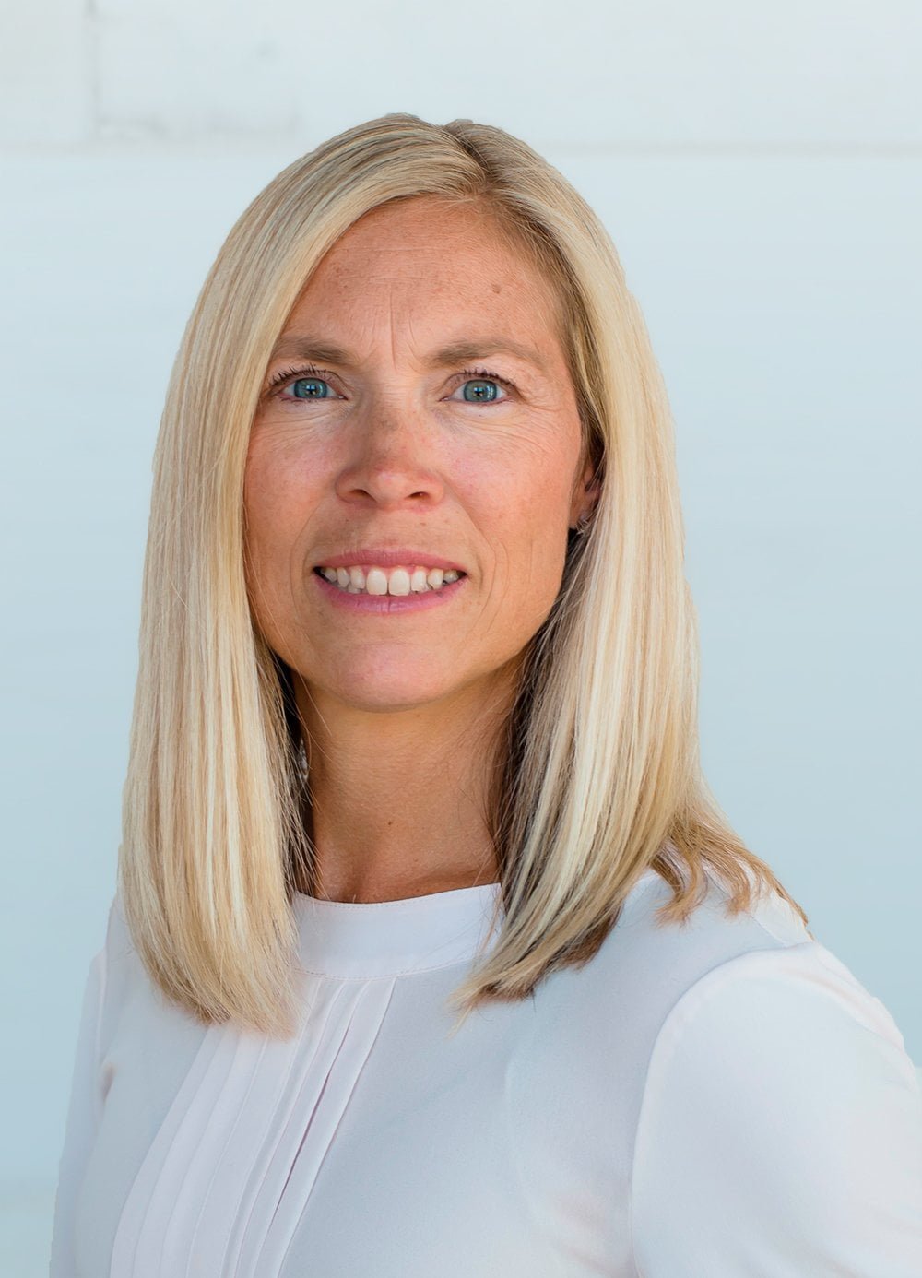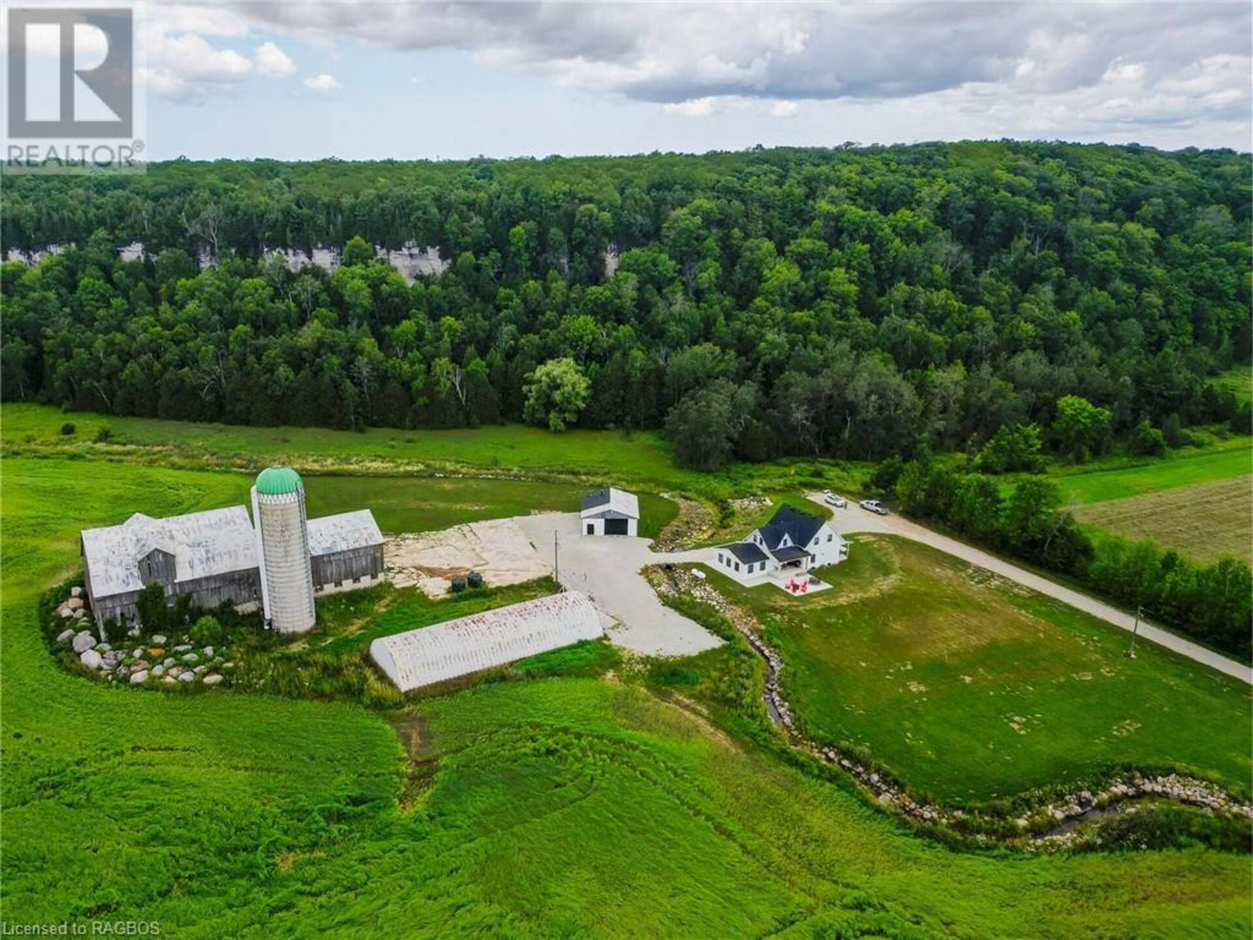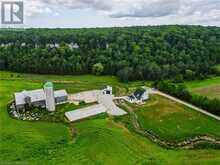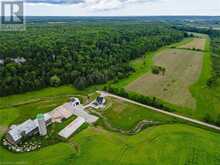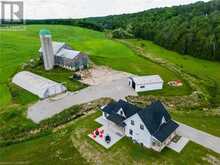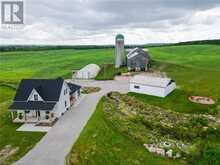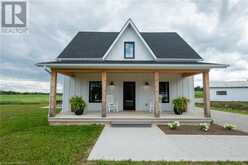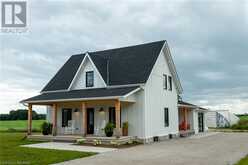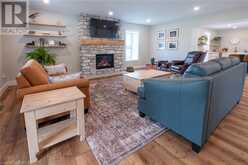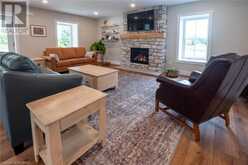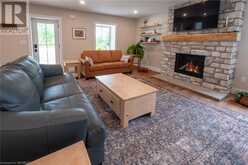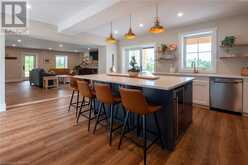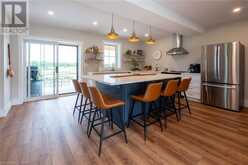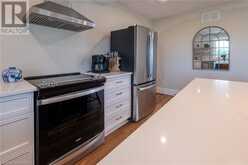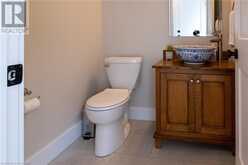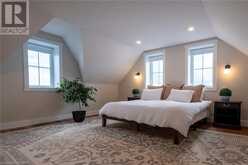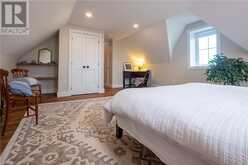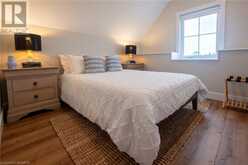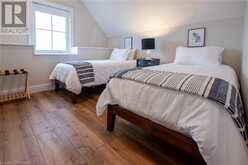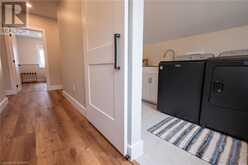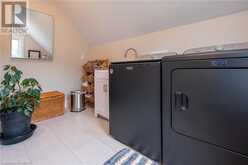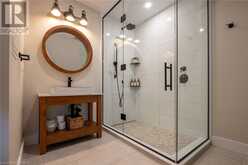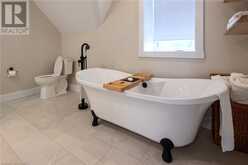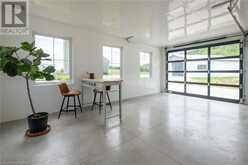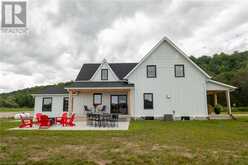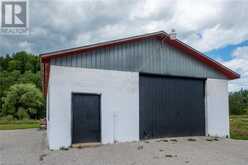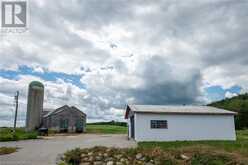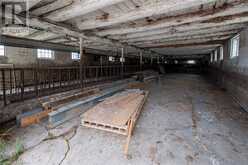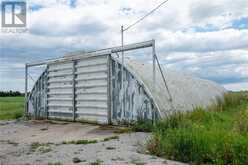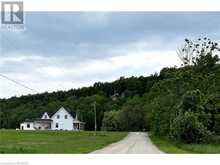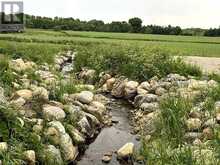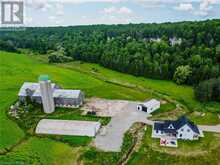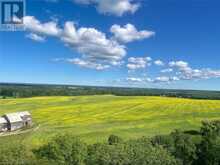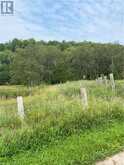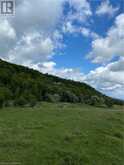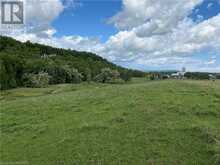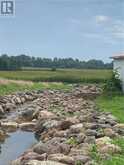383230 DAWSON Road, Georgian Bluffs, Ontario
$3,200,000
- 3 Beds
- 2 Baths
- 2,204 Square Feet
Welcome to this outstanding century farm with fully renovated home on 149 acres. Situated at the end of a cul de sac, the property sits against a backdrop of towering escarpment, a unique setting with long views of the countryside. With 143 workable acres, currently cash cropped, the very productive farm has been systematically tiled as needed and all fence lines removed. The 1870 home has been recently restored to a modern and elegant space with central air, forced air propane heating and hot water on demand. The kitchen features a large island, which can accommodate seating for 8, and two patio doors showcase the setting while providing lots of natural light. Deep windowsills enhance the open concept main level with a natural stone propane fireplace as the living room’s focal point. Completing this area is a two-piece bath. The second level has three bedrooms, four-piece bath with soaker tub and glass shower, and a separate laundry room with laundry tub. The spacious primary bedroom has views from every window. The attached garage, with its glass overhead door, numerous windows and finished floor, blends perfectly with the look and function of this home. The basement is bright and dry with all new mechanicals, great storage, and a cement floor and spray foam insulation. Enjoy the outdoor propane fire table, patios and beautiful verandahs with wooden posts. A year-round creek lined with stone runs near the home and adds to the tranquility of the setting. Outbuildings include a huge, high ceilinged bank barn very suitable for any livestock, including horses. There is also a Quonset hut (38x100ft) and a detached garage (32x40ft). Amenities include the Bruce Trail at your doorstep, an escarpment “look out “, ATV and snowmobile trails. Multiple golf courses in the area and a short drive to Wiarton or Owen Sound. This makes for an exceptional home or cottage with income opportunity through rental of the land and/or storage space. Come and view this distinctive property. (id:56241)
- Listing ID: 40625755
- Property Type: Single Family
Schedule a Tour
Schedule Private Tour
Jenny Beattie would happily provide a private viewing if you would like to schedule a tour.
Match your Lifestyle with your Home
Contact Jenny Beattie, who specializes in Georgian Bluffs real estate, on how to match your lifestyle with your ideal home.
Get Started Now
Lifestyle Matchmaker
Let Jenny Beattie find a property to match your lifestyle.
Listing provided by EXP REALTY, Brokerage (B)
MLS®, REALTOR®, and the associated logos are trademarks of the Canadian Real Estate Association.
This REALTOR.ca listing content is owned and licensed by REALTOR® members of the Canadian Real Estate Association. This property for sale is located at 383230 DAWSON Road in Georgian Bluffs Ontario. It was last modified on July 29th, 2024. Contact Jenny Beattie to schedule a viewing or to discover other Georgian Bluffs homes for sale.
